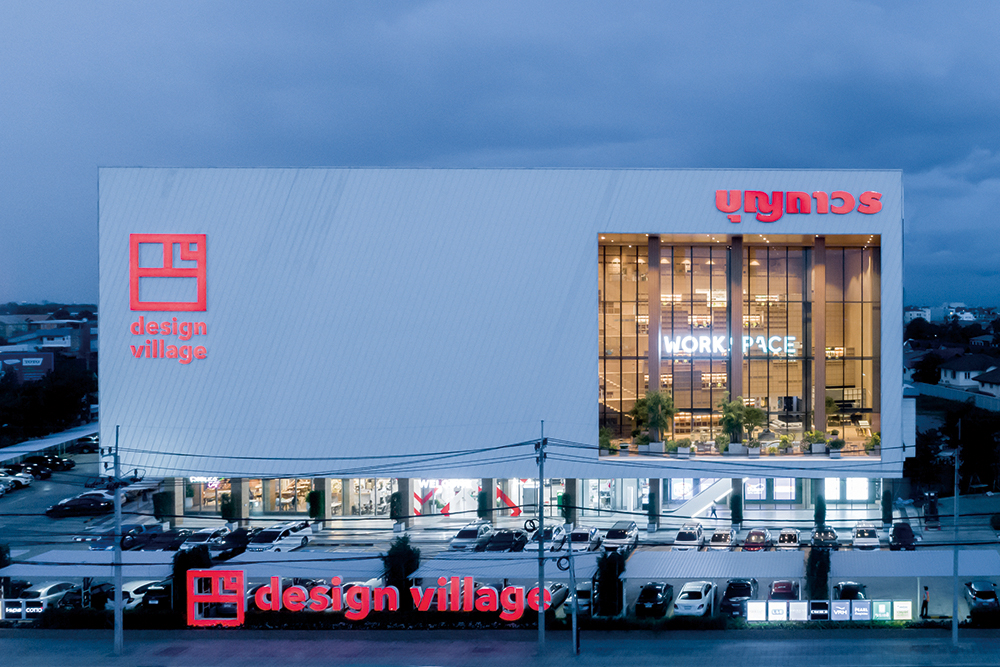
ONION. 채소 이름을 딴 건축회사. 분명히 기대되는 이름은 아니지만 독특하고 기억에 남는 회사명이다. 이는 ONION이 일하는 방식과 연관된다. 그들은 독특하고 기억에 남는 디자인을 만든다. 현대적인 감각으로 상업적인 프로젝트부터 주거 프로젝트까지 건축과 인테리어를 전문으로 하며 설치 예술 프로젝트까지 가능하다. 언젠가 당신의 눈에 감동의 눈물을 흐르게 할 양파 같은 사람들, 건축 회사 ONION이다.
오세원 기자
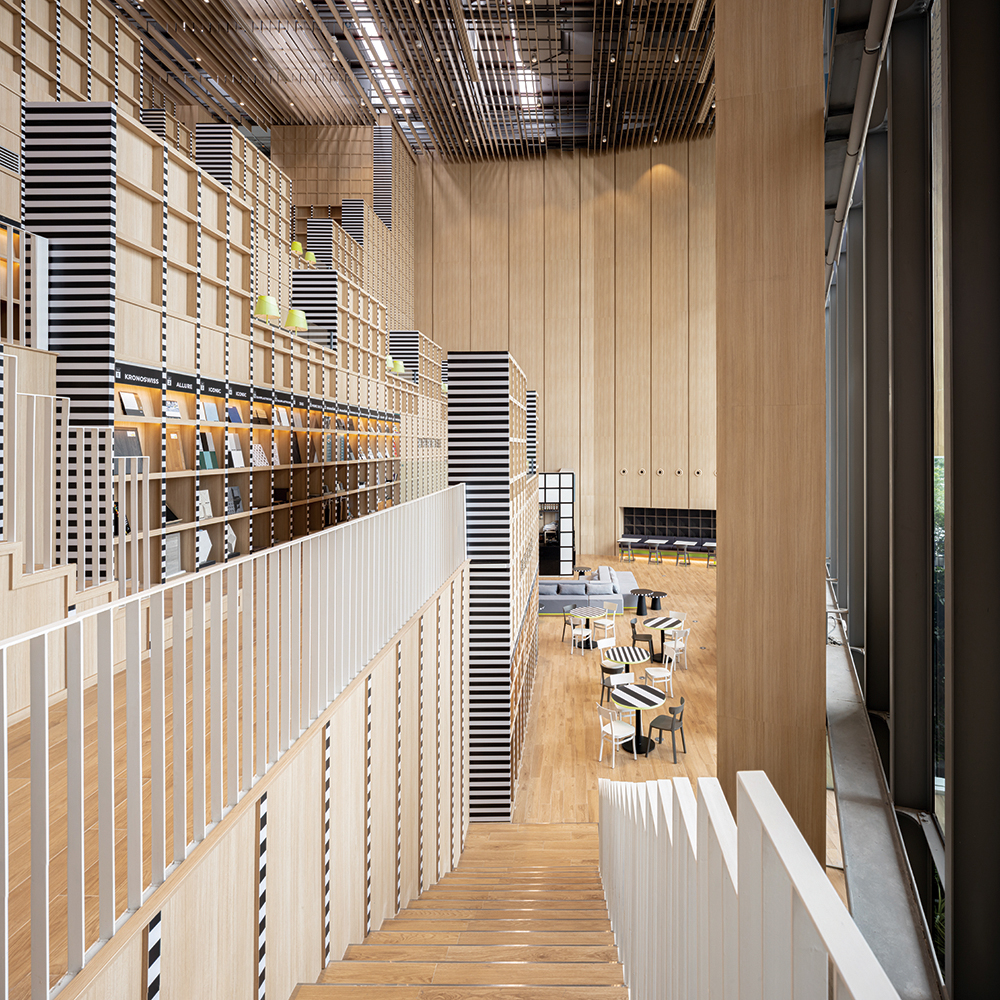
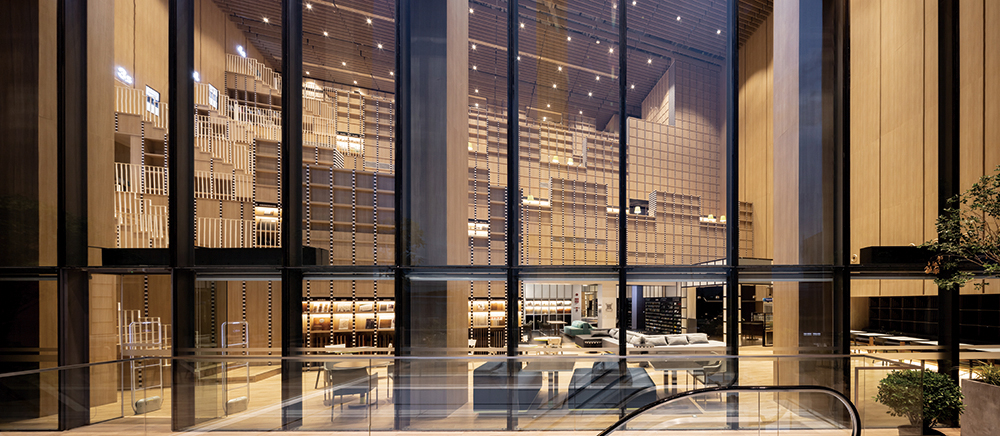
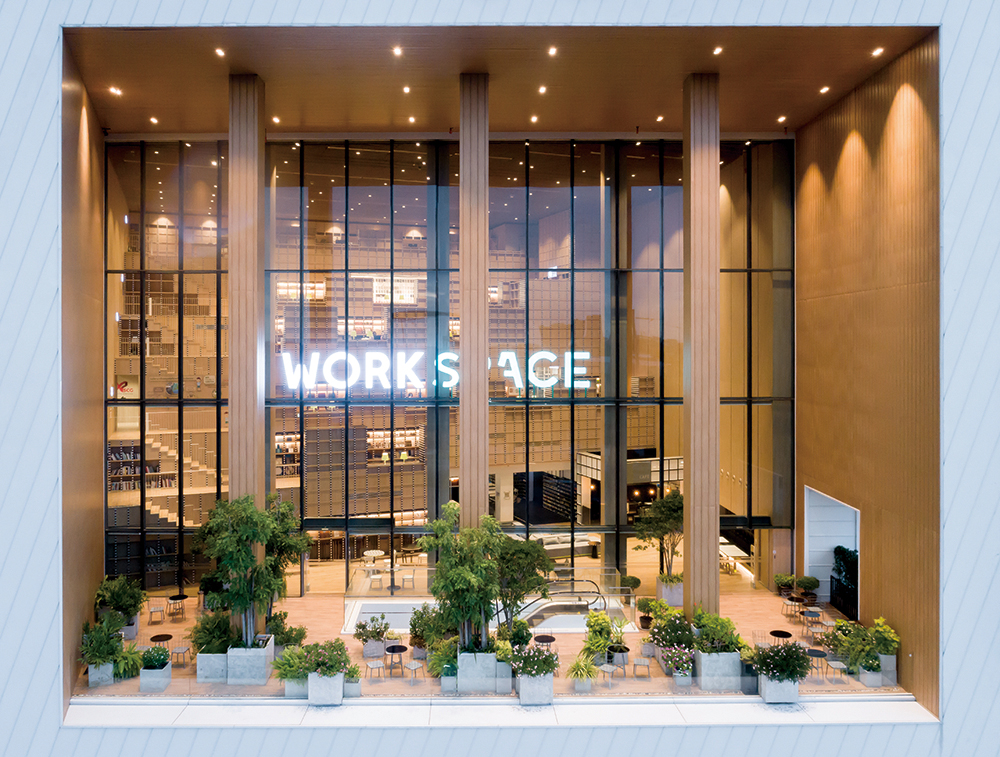
Boonthavorn hired Onion to design 3-storey-high space in Boonthavorn Design Village, Ratchaphruek, entitled Workspace, the material library and co-working space, all inclusive working experiences to showcase customer information and to support young designers without charge. The brief is, first of all, how to assist young designers who cannot access material library in an office, to complete the design work as soon as possible. They can work and set up meetings with the suppliers and the clients in Workspace with real materials at hand. Secondly, how to display building materials that are affordable and practical, or can be used in Thailand for real, rather than innovative materials that are too expensive to import.
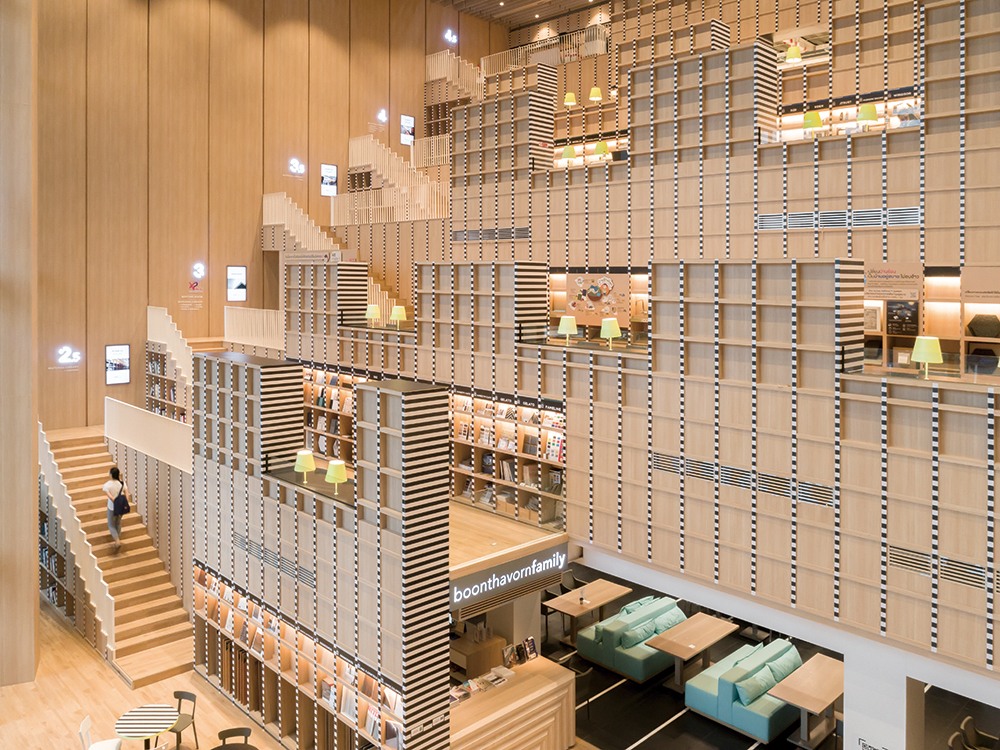
Workspace는 태국에서 가장 유명한 건축자재 소매업체 Boonthavorn이 설립한 건축 자재 라이브러리이자 코워킹스페이스다. Boonthavorn은 Onion에 프로젝트를 의뢰하며 두 가지 조건을 요구했다. 첫 번째, 사무실에서 재료 라이브러리에 접근하기 힘든 젊은 디자이너들을 위해 견본을 가까이 두고 업체와 함께 작업하고 회의할 수 있는 공간이어야 한다. 두 번째, 수입하기에 너무 비싼 재료가 아닌, 태국에서 실제로 사용할 수 있는 저렴하고 실용적인 건축자재를 효율적으로 전시할 수 있는 공간이어야 한다. Onion은 이런 요구를 반영해 소비자가 올바른 선택을 할 수 있는 방식으로 제품을 전시하는 것에 중점을 두고 Workspace를 완성했다.
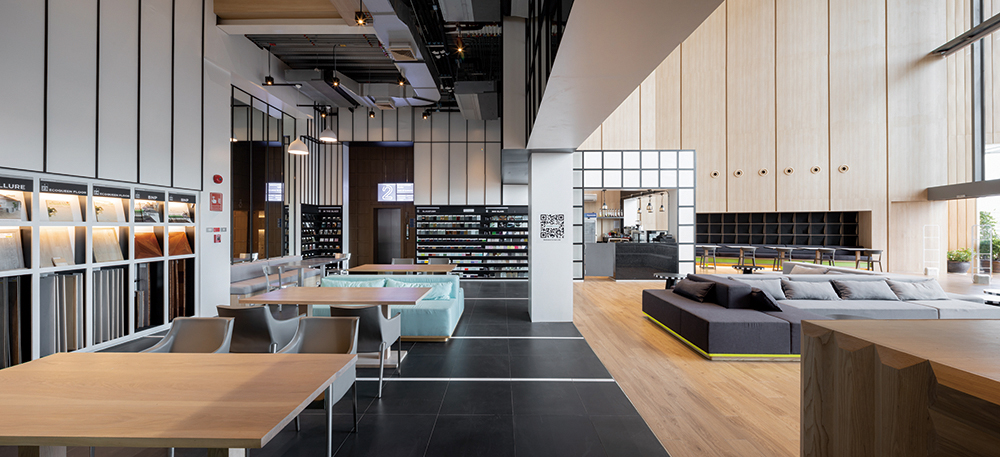
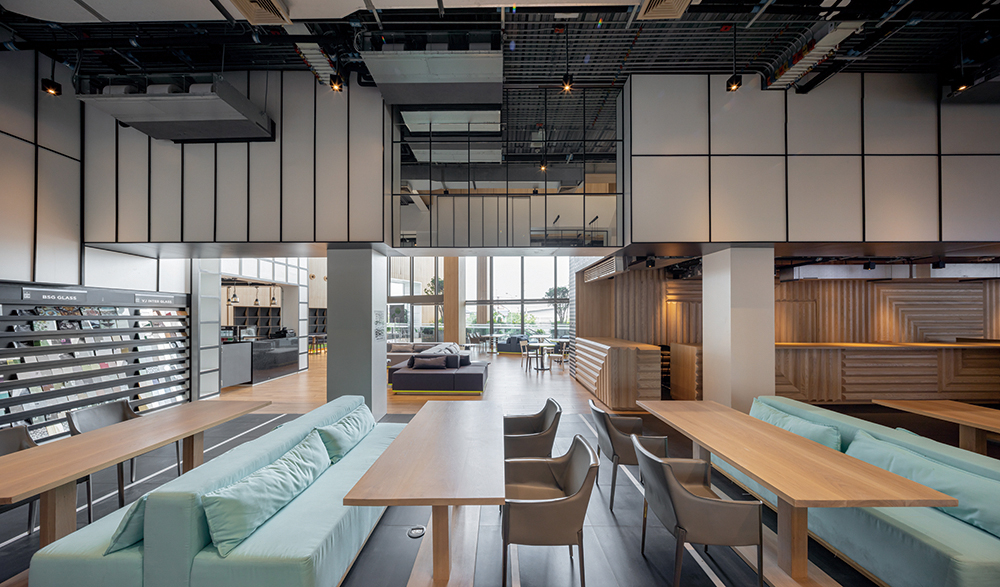
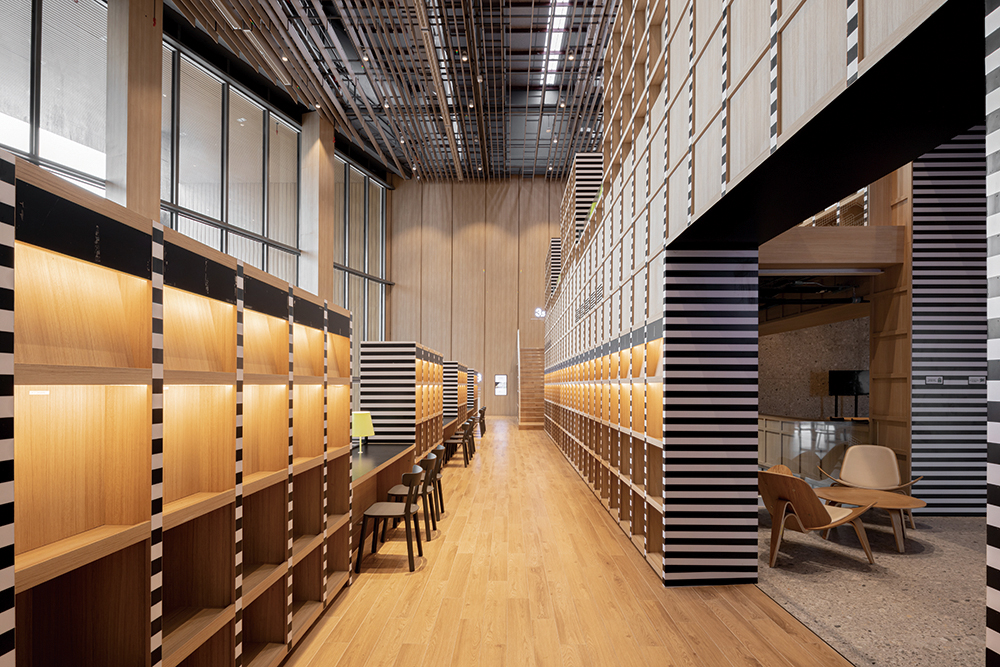
Onion designs Workspace by using 4 material display systems categorized by zones. Co-working space is in the main zone next to a cafe and the outdoor terrace with greenery and seatings. We stack the material library and the working spaces upward, every floors has its mezzanine, and we shift the space towards the rear to increase visual connections within Workspace and between the interior and the exterior. The main zone holds architectural material samples in modular shelves, 0.60 cubic meter per unit, and the display system of inserting glass samples. Designers can see, touch and read the details concerning manufacturer of these materials. The modular shelving system starts from the main floor (2nd floor) onwards until it reaches the ceiling of 3-storey space (4.5th floor).
Workspace는 4층에 걸친 1,100 m²의 넓은 공간을 자재별로 4개의 구역으로 나누어 설계됐으며, 젊은 디자이너, 공급 업체 및 일반인에게 공간을 무료로 제공한다. 1층의 공동 작업 공간은 카페 옆 메인 존과 야외 테라스에 위치한다. 전체적으로 작업공간 및 재료 라이브러리를 층별로 쌓아 올린 형태로, 각 층에 메자닌을 만들었다. 메자닌은 전면에서 보이는 라이브러리 형태 뒤로 공간을 만들어 작업 공간 내부와 외부 사이를 시각적으로 연결한다. 모듈식 선반 시스템은 1층부터 시작해 4층의 천장까지 계속되며, 건축 재료 견본들을 보관하여 설계자는 재료의 제조자와 관련된 세부사항을 보고, 만지고 읽으며 경험할 수 있다.
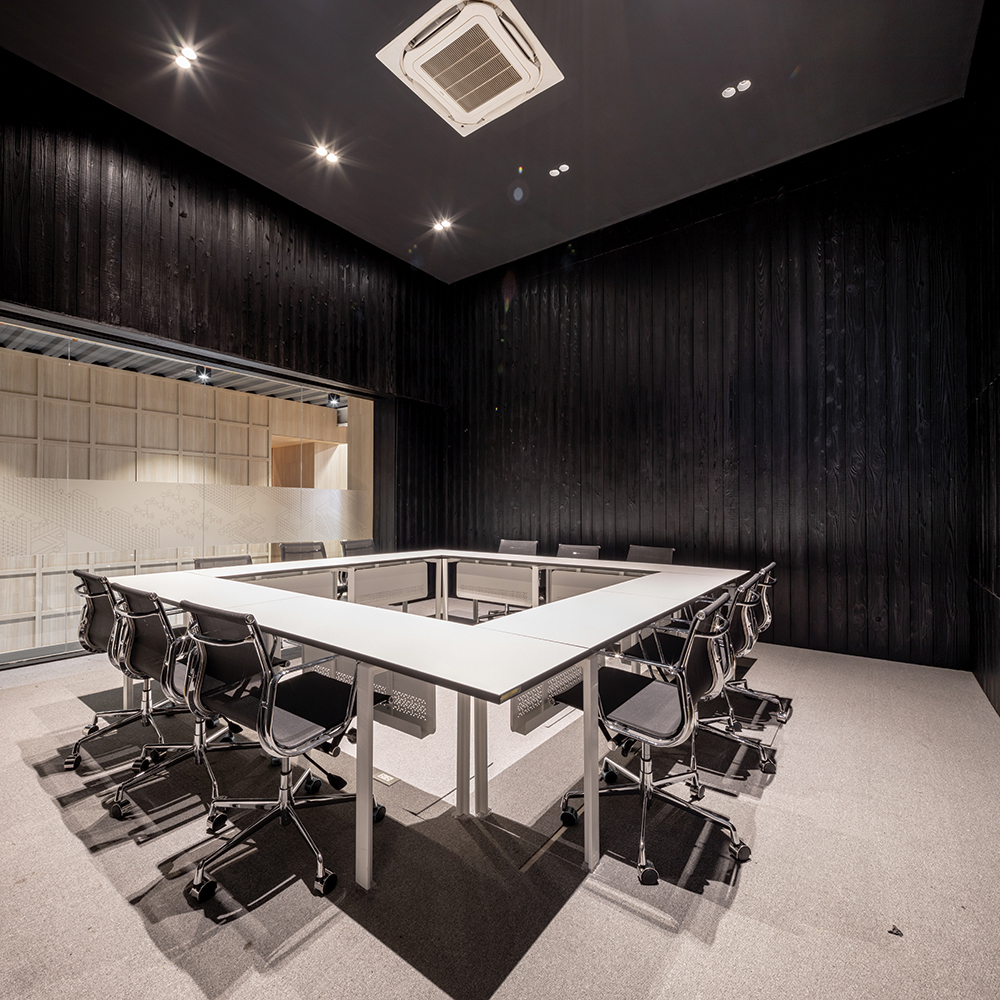
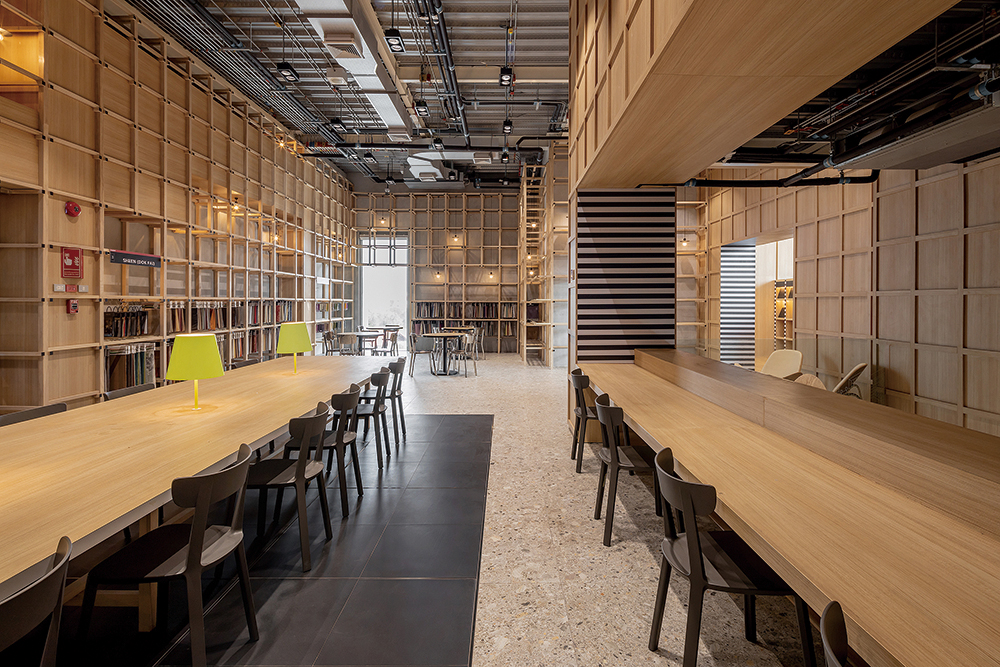
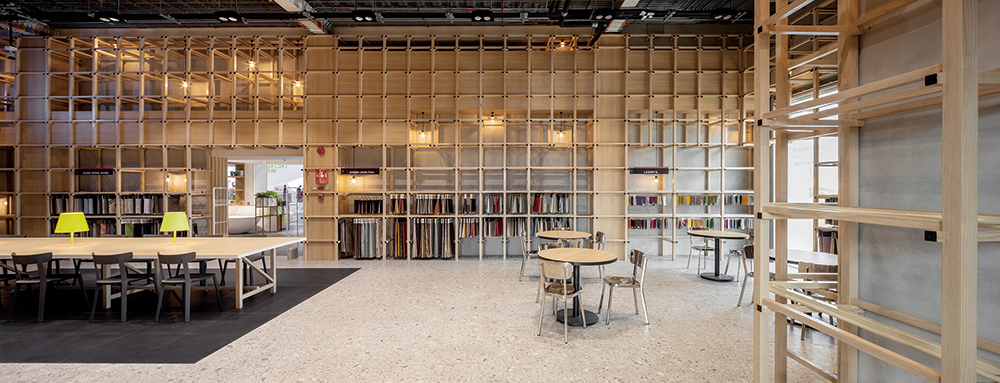
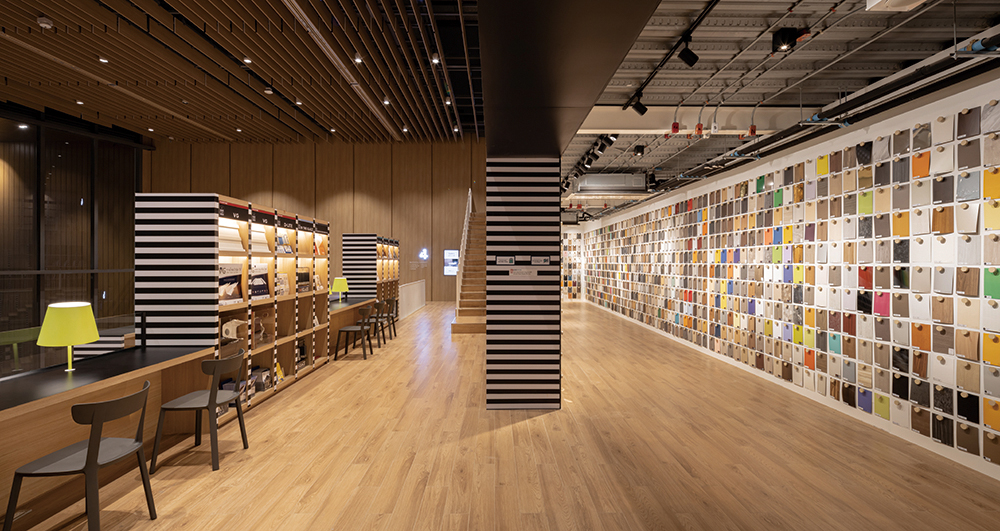
On the third floor, the co-working space become more private. The seating area is surrounded by hanging material samples such as carpets, curtains and wallpapers. It has two 6-seat-meeting room and one 12-seat-meeting room which can be booked for a more formal occasion such as design presentations. On the fourth floor, behind the modular shelves is the laminate samples display room which is large enough to showcase laminate samples, A5 size, in various colours that cover the entire walls, so all of them can be seen in one glance.
Workspace는 각층에 반 층을 두어 라이브러리 전체 공간에 볼륨을 만들었다. 3층의 공동 작업 공간은 카펫, 커튼, 벽지 등 재료 견본들에 둘러싸여 더욱 사적인 공간이 된다. 6인용 회의실 2개와 12인용 회의실 1개를 갖추고 있어 디자인 프레젠테이션과 같은 보다 전문적인 작업을 위한 회의가 가능하다. 4층의 모듈식 선반 뒤로 라미네이트 시료 전시실이 위치한다. 이곳은 다양한 색상의 A5 사이즈 라미네이트 시료들이 벽 전체를 덮고있어, 감각적인 갤러리 느낌을 자아내며 전문적인 재료 라이브러리로 기능한다.
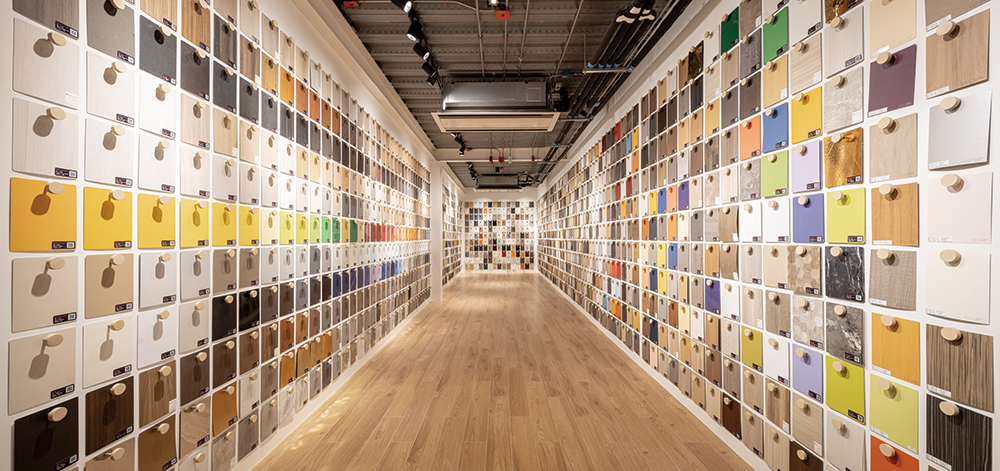
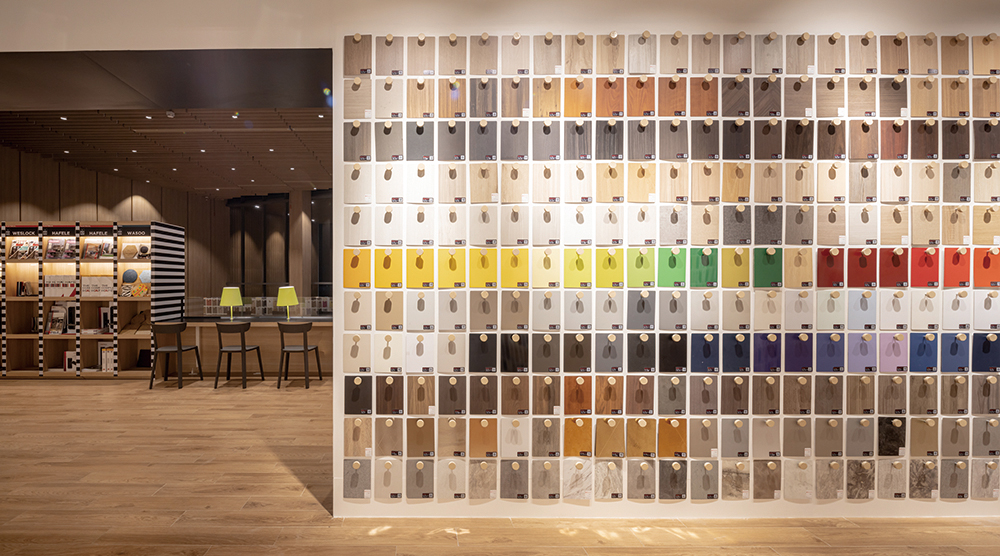











0개의 댓글
댓글 정렬